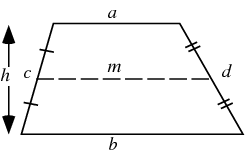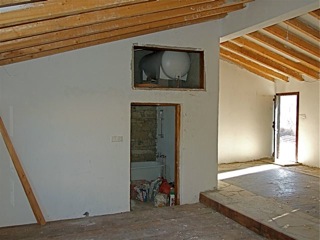One of the unexpected perks of living here is that, for most of the year, our hot water is absolutely free. Solar panels on the roof give us piping hot water for about ¾ of the year. For the remainder of the time, usually between late October and early March, we need to supplement the work of the panels with an immersion heater. Even in deepest winter, as long as it’s sunny, the panels do their best to provide hot water, and the immersion is not always needed.
Strangely Mad Alex hadn’t seen fit to install any solar panels so when we took over the property one of the first jobs was to get them, and all the assorted gubbins, in place. From memory the entire installation cost about 2,000€ and should be good for 15 years or so.
Until about two weeks ago we’ve been enjoying unseasonably warm weather. So much so that people were beginning to talk about the strange weather patterns, the lack of rain and the impact that might have on the water supply next year. Then, things changed; a new weather system headed our way and the forecast showed that we were in for heavy and extended rain for a week or two.
And the forecast was spot on. The sun disappeared, temperatures plummeted and it rained and rained and rained. As we have no internal staircases that has made for some interesting trips to bed as we climb the outside staircase clutching umbrellas.
But, as well as providing the start of the overdue winter rains the new weather system brought overcast skies and no sunshine to work with the solar panels to bring us lovely free hot water. But, no problem, we thought. As well as shiny new solar panels we also have a shiny new immersion heater which, in half an hour, should give lashings of hot water.
We switched on the immersion for the first time on Friday morning. Due in town late morning we both needed showers and after a bleak and cloudy Thursday there was no hot water. An hour later we tested the temperature … stone cold! A quick check of the external meter showed that, although the immersion was showing as being switched on, there was no evidence it was actually doing anything.
With time rushing on there was no choice but to boil the kettle a couple of times and make the best of a bad job … all the time cursing a brand new system that appeared to have failed on its first live trial.
As soon as we had done in town we called the electrician to see if he could throw any light on the problem.
Oh, he said. That doesn’t sound right. Did the electrics trip? No, John. Hmmm, did the little light next to the power supply come on? Yes, John. Hmmm, then we have a problem.
Since he was 20 miles away standing outside in the pouring rain, dealing with the electrical supply for a garden hot tub, we agreed he’d call back in a few minutes.
When he did it was to say that there was a second switch for the immersion. But, it was on the tank itself. If that hadn’t been set then it would explain the lack of hot water … but in all his years he’d never, ever forgotten to set the switch when installing so if that was the problem, and he really, really didn’t think it could be so, then in his words ‘he deserved a good kicking‘.
With no other suggestions to hand Ian decided to check the switch. Torrential rain further along the coast ruined our plans for the day so we decided to stay home and tackle the lack of hot water before the rain reached us. The roof, dodgy electrics and heavy rain didn’t seem and ideal combination.
So, Saturday morning saw Ian climb up the outside stairs to our upper floor ladened down with step ladders, step-ups, tool boxes, planks of wood and other assorted stuff.
First phase … to climb off our steps and on to the next door neighbour’s sloping tiled roof. The planks of wood were essential to spread his weight to save us having to find a way to rescue him from inside the neighbour’s living room and make some very expensive and painful apologies for ruining her roof.

The edge of our upstairs, next door's roof, the next neighbour's roof
Second phase … a step ladder to take him up six feet onto the roof of the neighbour beyond. The step ladder was balanced on the wooden planks, on the previous sloping roof, on slightly tired ceramic roof tiles. Once on the second neighbour’s roof he could finally see the tank but couldn’t quite reach it.
Enter, stage left, one Ikea mini step-up. It, balanced on wooden planks, on the second sloping roof, gave just enough height for him to be able to reach the electrics of the tank.
From there it was child’s play (albeit two stories up and rather precarious) to remove the retaining screws on the panel, detach the panel and discover …
… that John the electrician had indeed left the main switch turned off.

The switch, under a panel on the right hand end of the silver water tank
Poor old John’s ears must have been burning on Saturday. Had we not subsequently heard the outcome of the story of the house with the hot tub we might well have been more vocal in our comments to him. That house now has all the electrical provisioning for the new tub … but it also has some extra, and unwanted, ventilation.
Just as John finished there the storm instensified and the house was hit by lightning, blowing a large hole in the roof. It seems John is still fairly shaken by the whole thing so maybe we’ll let him off lightly about the off switch.
Meanwhile, we have lashings of hot water once more :-)

















