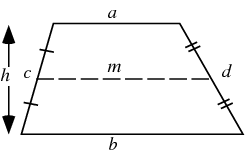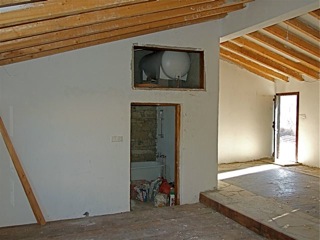Do you ever have one of those ideas for a plan, an improvement, a project? Something that seems like such a good idea, a way to better use space and resources and make the most of what you have? And you plan, and design, and cost and then get overwhelmed by the sheer size of the project and then start anyway?
Oh yes, we’re re-fitting the study.
Oh dear god, what have we done?
In short we’re a house of proper books. None of these kindles or ebook readers for us. Oh no, we love real books and my goodness don’t we have a lot of them? In fact, between you and I, since we moved to Cyprus in 2006 we haven’t actually managed to unpack them all. It’s not so much the number, it’s just that we’ve got more than the bookcases will hold.
And what a broad range … from Harry Potter to Understanding Islam to How to Commit the Perfect Murder and Not Get Caught. Over the years we’ve sold some and given away lots and release dozens into the wild via Bookcrossing. But we still have boxes and boxes and boxes sulking in the corner of one of the bedrooms.
On the plus side our little stone cottage does have a lovely study downstairs. And so came about The Plan.
If we fitted custom bookcases to an entire wall, all the way up to the high ceilings, then we might finally make some progress on releasing some from their boxes. Months ago we designed and sourced the shelving. We worked on those little niggles (why is the space available one centimeter less than the shelving we need?) and picked paints. And then life got in the way and the whole project was put on hold. This week we decided that enough was enough and it was time to start.
And so Sunday was spent moving three existing bookcases from the study into their temporary places in the dining room. There will be chaos until this is done, no question. Of course the bookcases couldn’t be moved whilst they were full of books so we had an afternoon of unloading, dusting, transferring to the dining table, moving the empty bookcases and then reloading them in their new spots.
The rest of the study still needs to be emptied and then the joy of minor plastering can happen followed by the mindless boredom of painting the ceiling and three of the four walls a neutral colour.
But the fourth wall? It’s going to be orange. Energetic Orange. And it looks a bit like this …
Isn’t that lovely and subtle? No, it isn’t. There’s a plan, honest. But in the meantime things have been looking a bit like this …
Wish us well, it’s going to be an interesting few weeks.


























